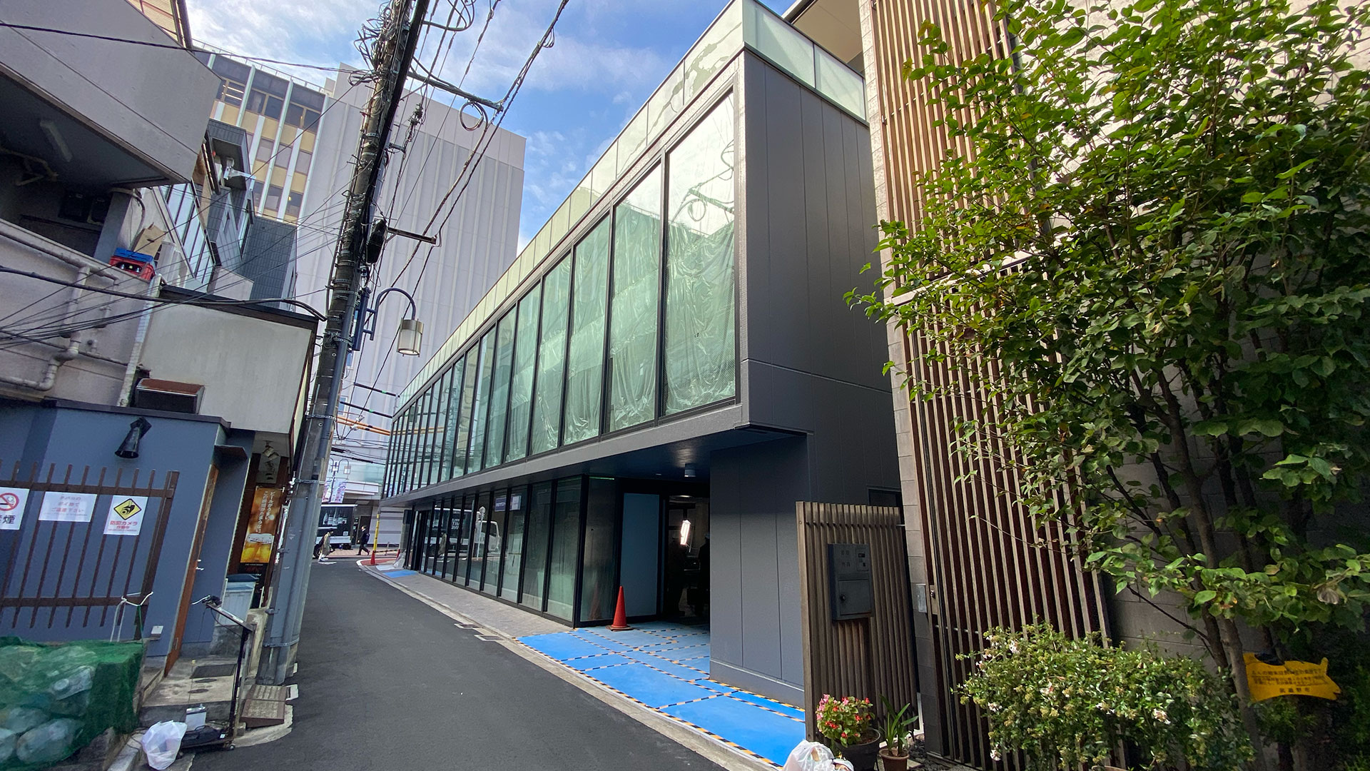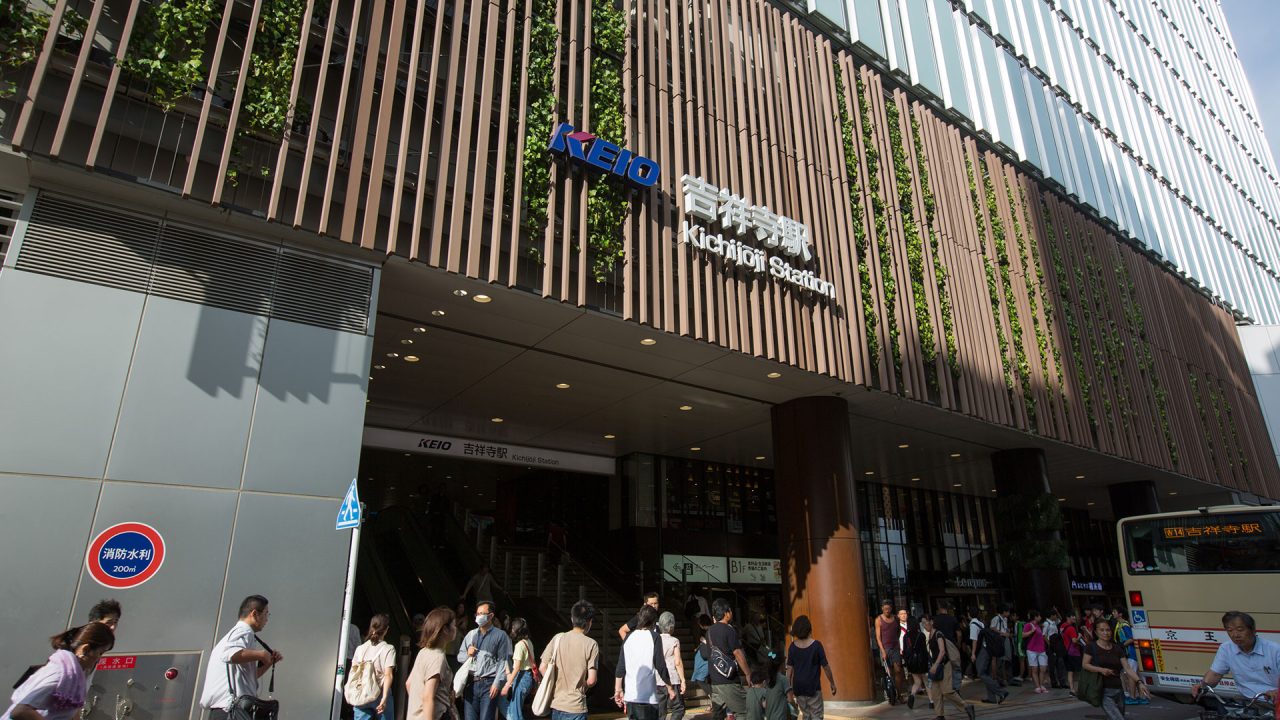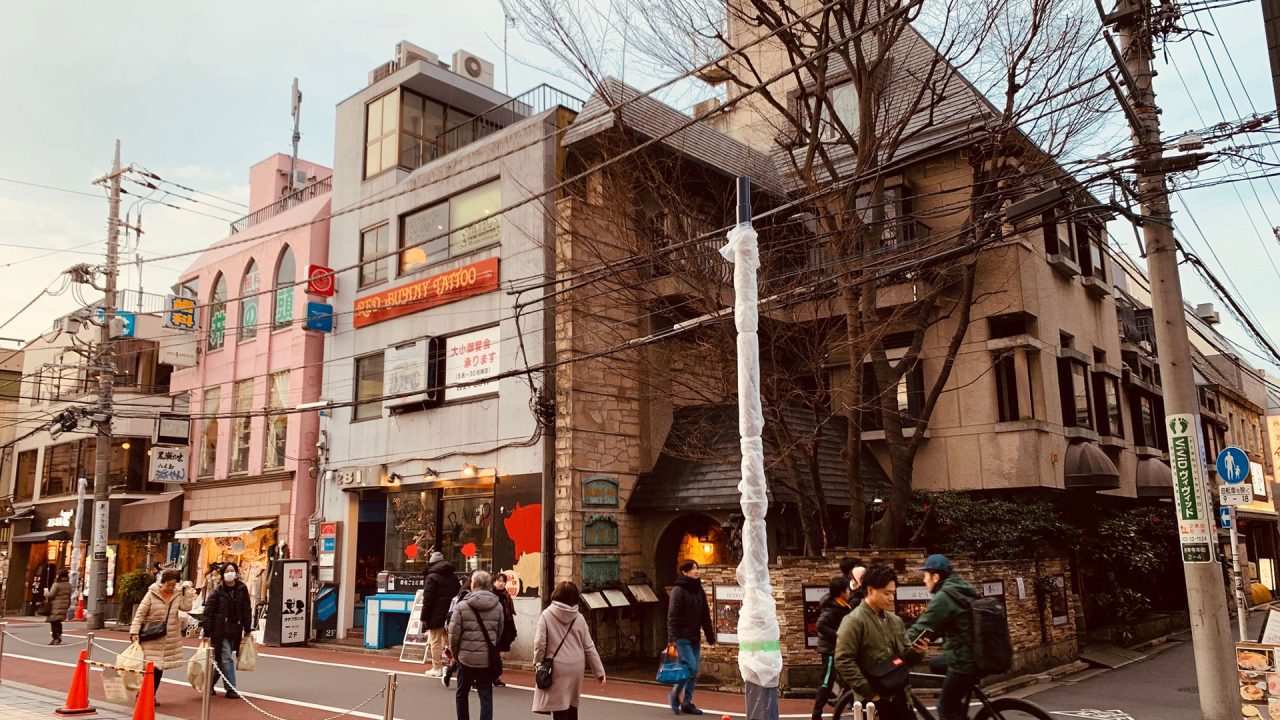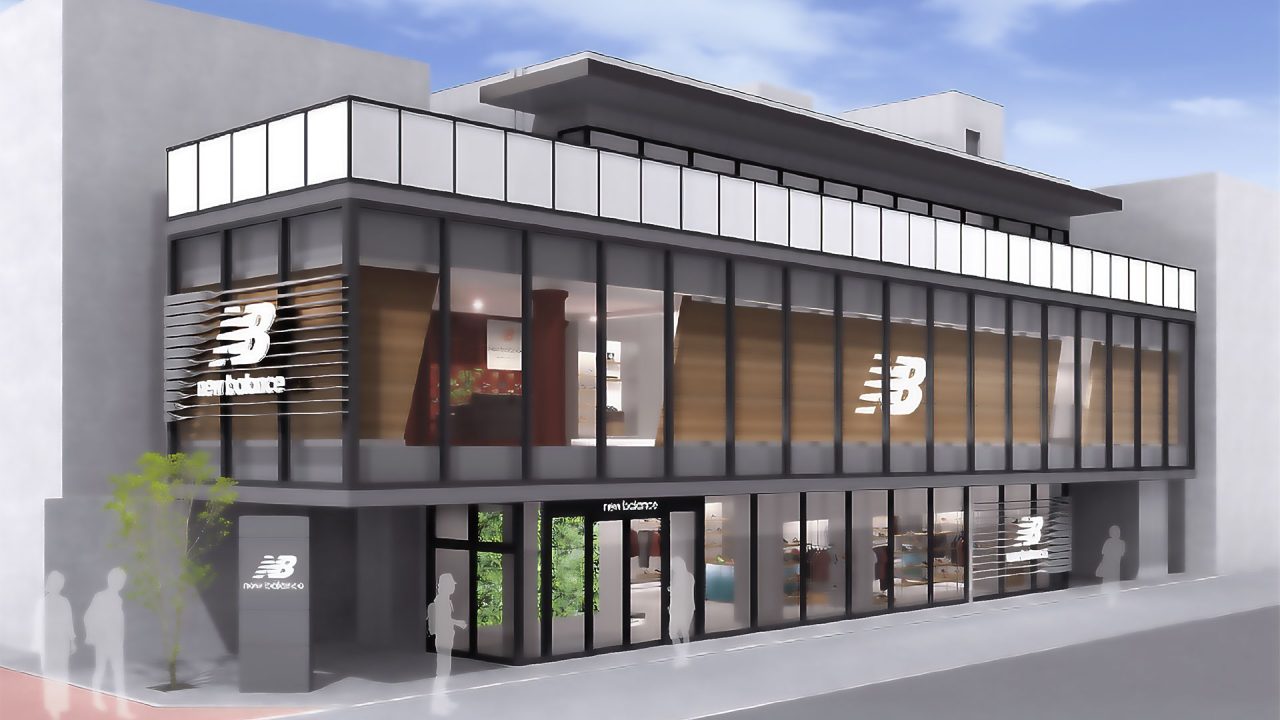
RAYSUM converted a well-loved property of Kichijoji into something more beneficial to local residents.
The JR Kichijoji Station area is neighbored to the south by the lush greenery of Inokashira Park, a place where locals go to relax, and a busy shopping district to the north. We had the good fortune of finding a location just off the shopping arcade on the north side of the station and on the edge of a quiet residential area. The building previously housed a popular steakhouse.

We were faced with a difficult choice: Take advantage of the charm, or create a new landscape?
The building, which had been a favorite gathering place for celebrations since the 1980s, had a certain charm to it that led us to consider multiple revitalization and renovation option. We took into consideration the changes in the ages and lifestyles of local residents of the neighborhood and ultimately decided to rebuild the property into a more spacious and transparent building. Design of the building took into account the site’s shape and the large space extending underground. Rebuilding was by no means easy, but we created a concept that maximized the opportunity by applying all of our construction and design technology, legal, leasing, and sales capabilities.

We wanted to enrich the minds and bodies of the people of Kichijoji and succeeded in placing a tenant who empathized with our concept.
One month before construction was completed, we contracted with an American sports shoe manufacturer that is presently tackling the changes in peoples’ physical and mental health that have emerged over the past 100 years of economic development. The client, who empathized with our value creation concept, took possession of the property upon its completion.

Overview
| Name | Chloris Kichijoji |
|---|---|
| Principal value enhancement method | New construction development |
| Other value enhancement method | N/A |
| Age (at time of purchase) | N/A |
| Land area | Approx. 100 tsubos (330 ㎡) |
| Floor area | Approx. 240 tsubos (793 ㎡) |
| Leasable area | Approx. 190 tsubos (628 ㎡) |
| Volume area ratio (designated) | 600% |
| Number of floors | 3 floors above ground/1 basement floor |
| Asset class | Commercial |
| Purchase date | June 2020 |
| Sale date | September 2023 |
| Sale price | Between 2-5 billion yen |